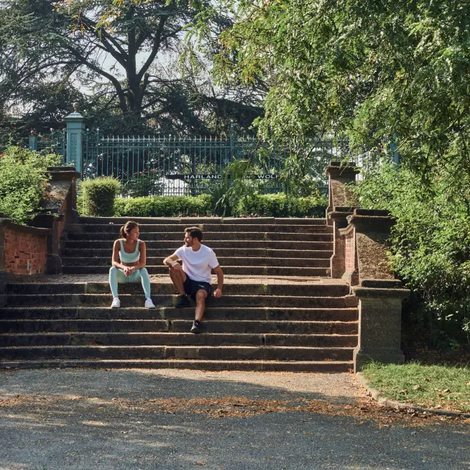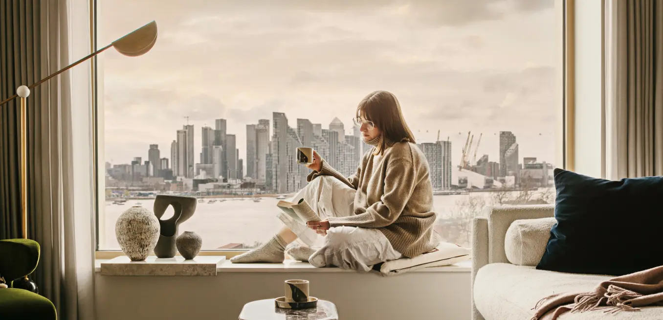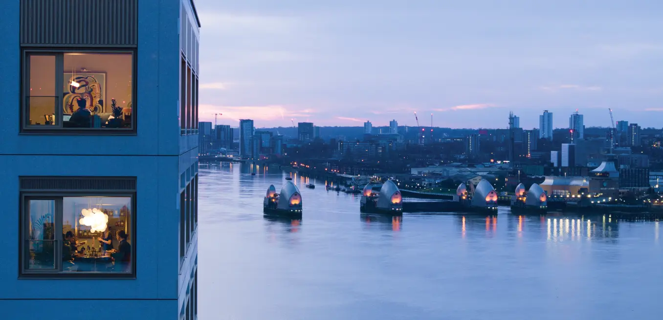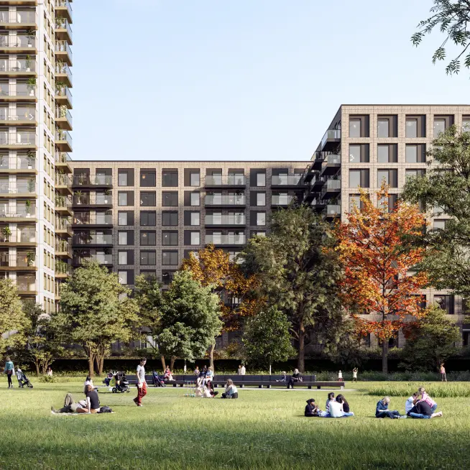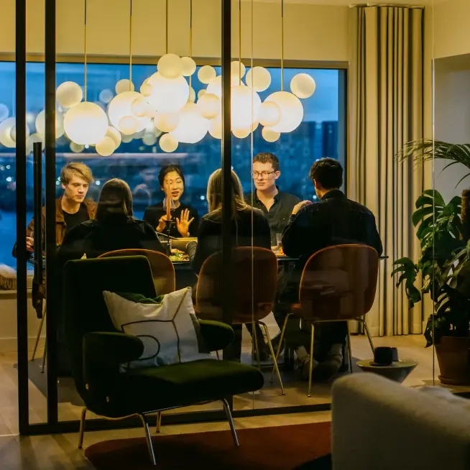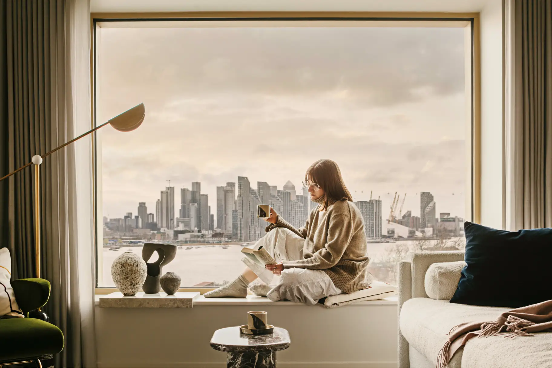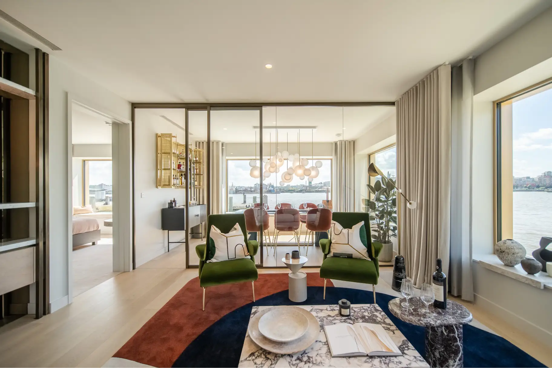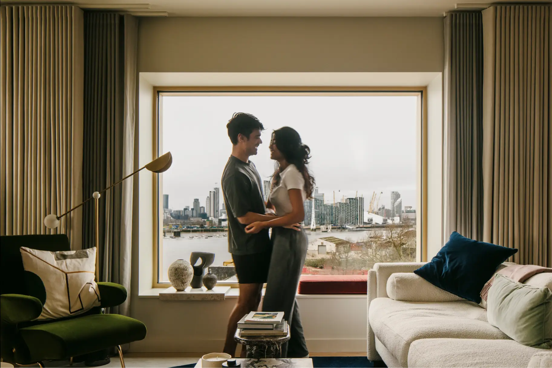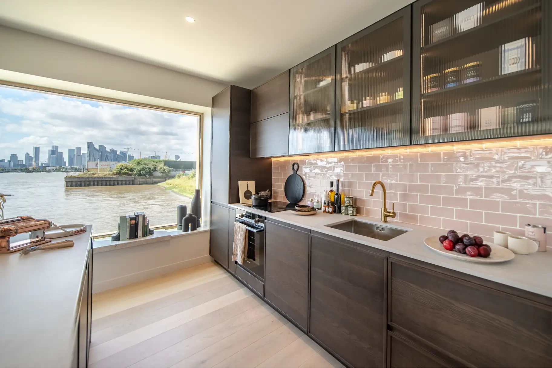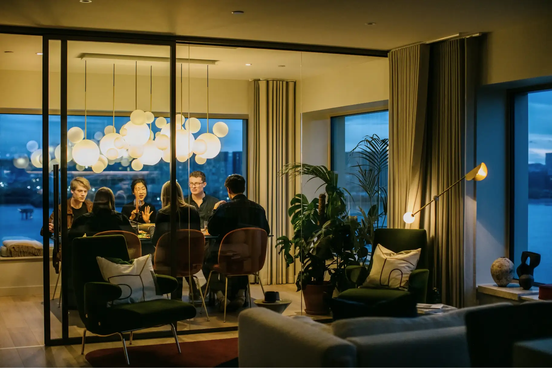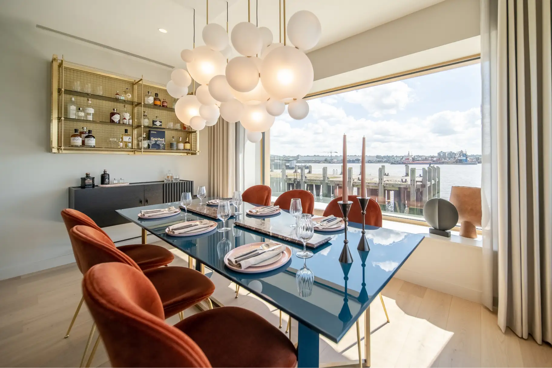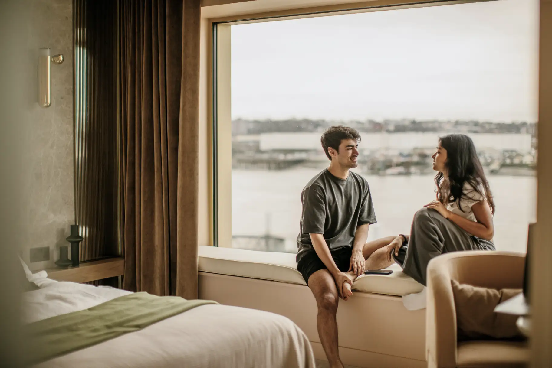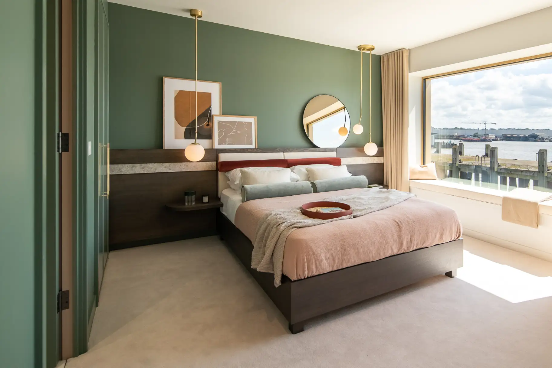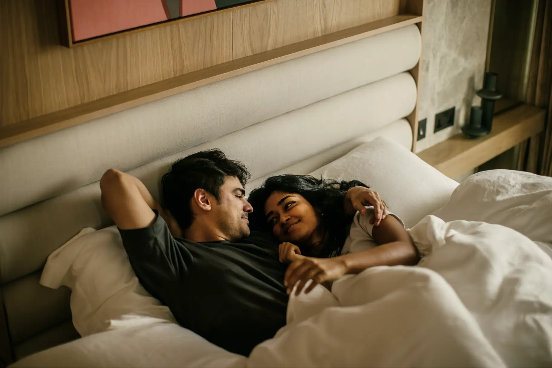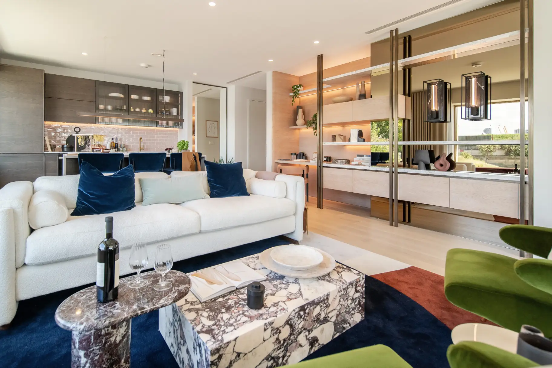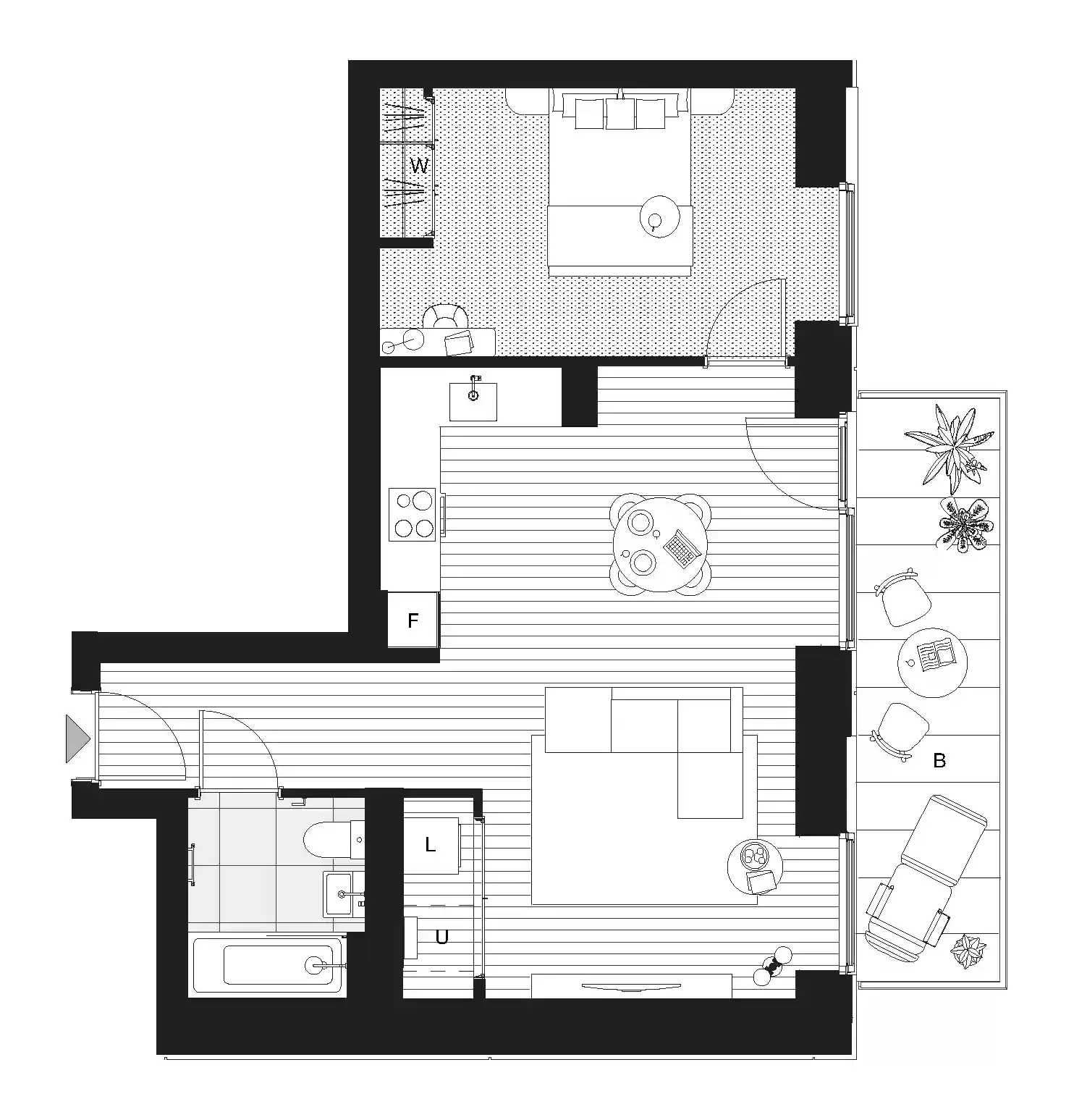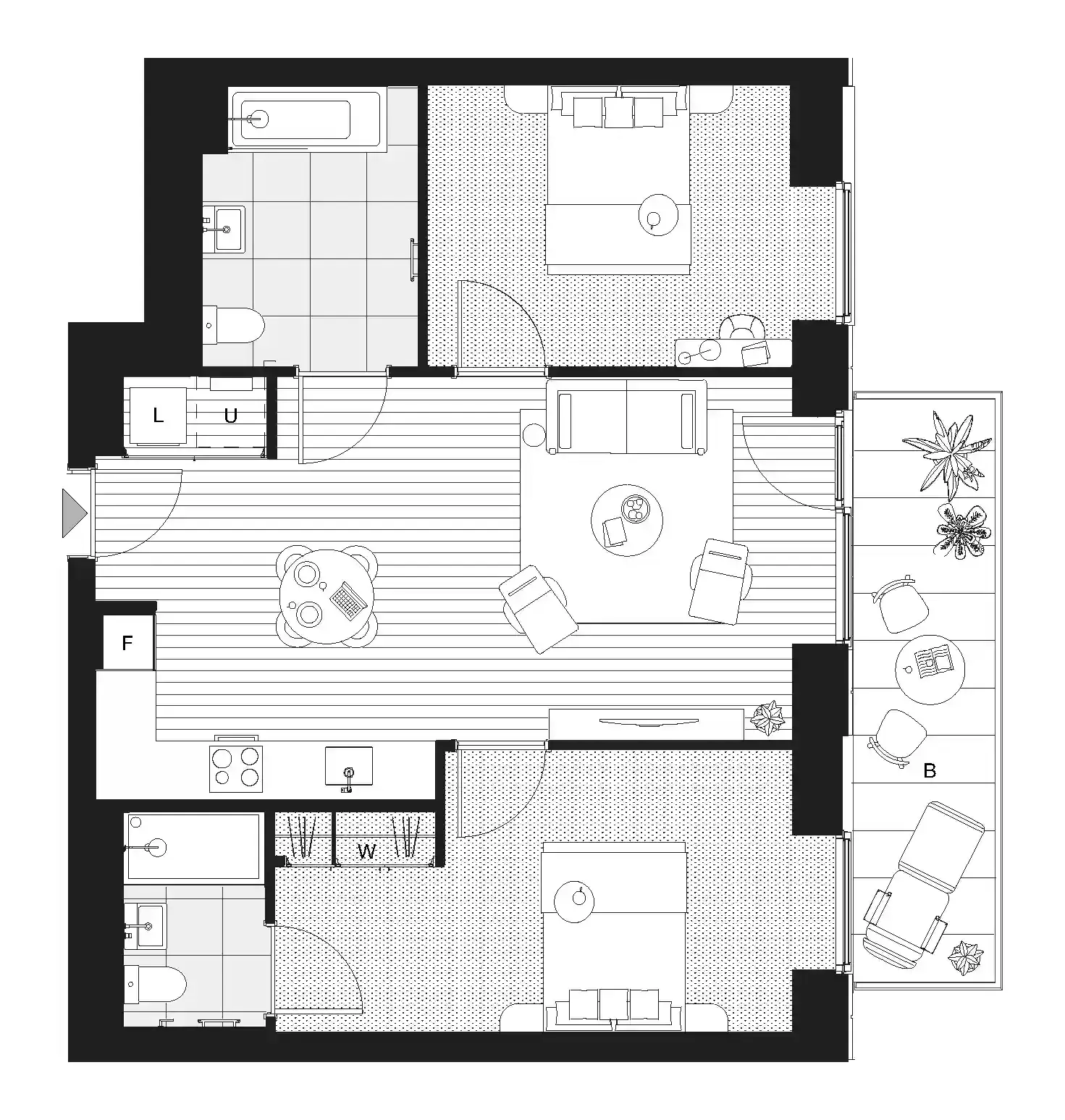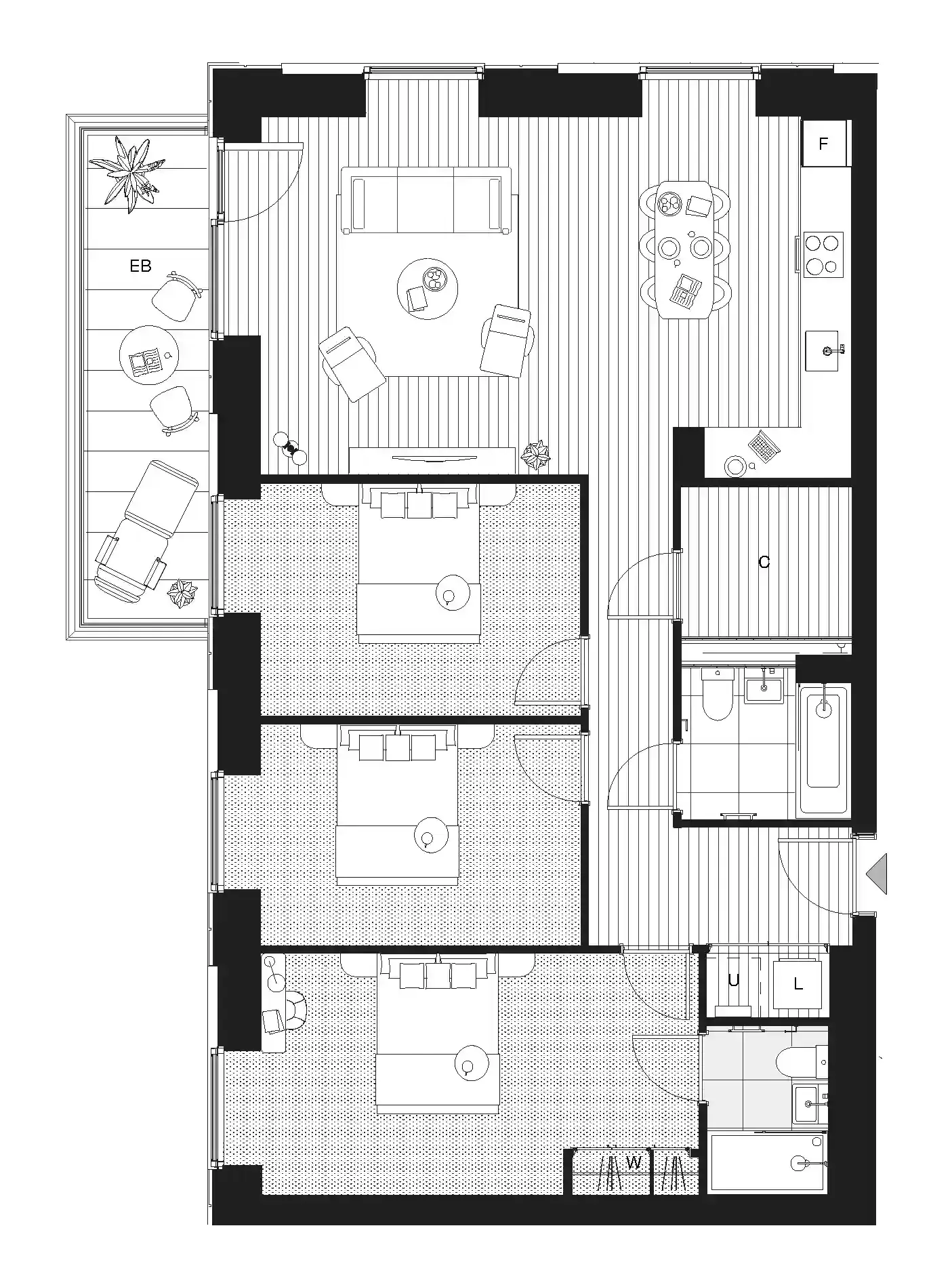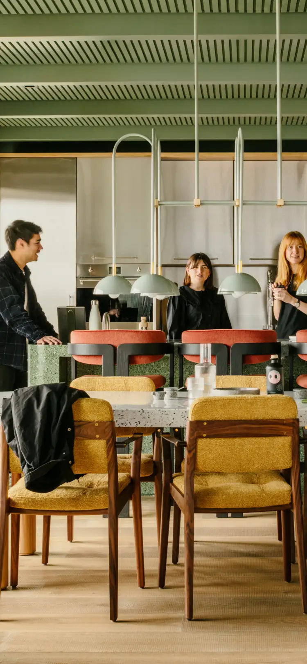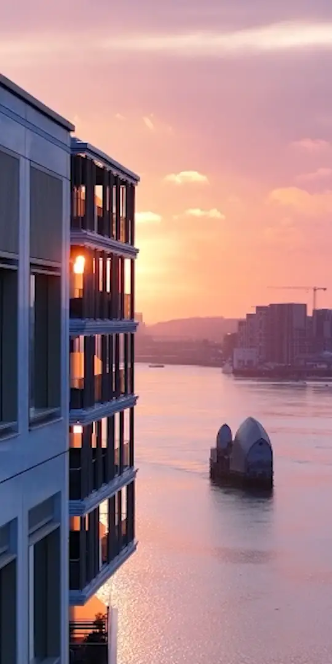
FINAL APARTMENTS
THE FORSHAW
WATCH THE FILM
Apartments defined by spacious open plan living, generous kitchens and expansive windows that frame botanical vistas immersed in nature. Ample balconies provide additional space to each apartment for outdoor dining, relaxation or a drink taking in the sunsets over the city.
Register interest
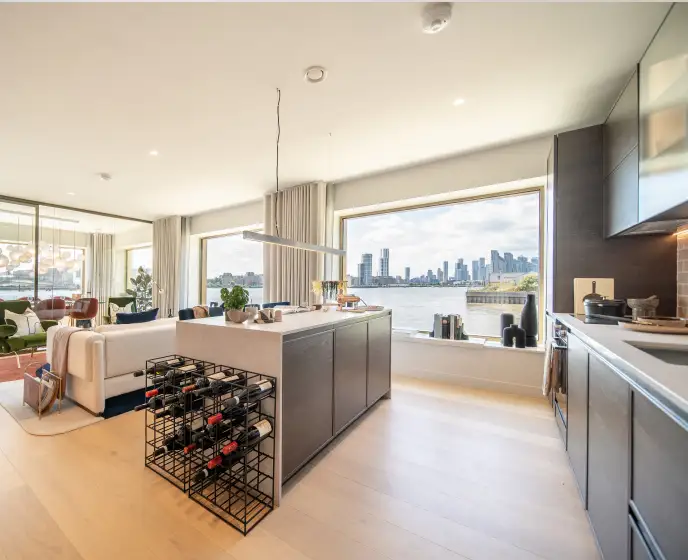
The interiors at Riverscape have been designed by Jaki Amos, of renowned London design studio Amos & Amos.
Jaki Amos
Interior designer, Riverscape

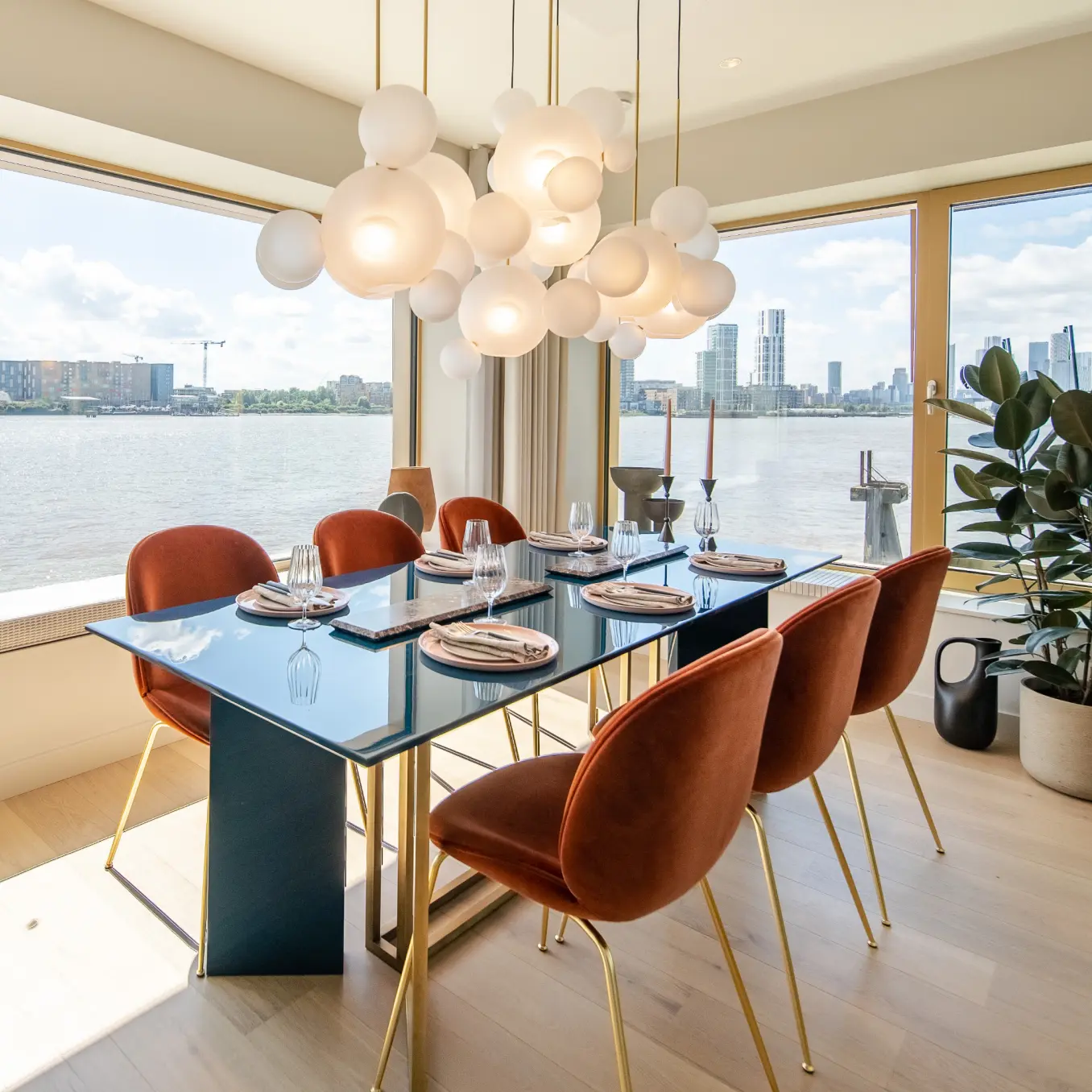
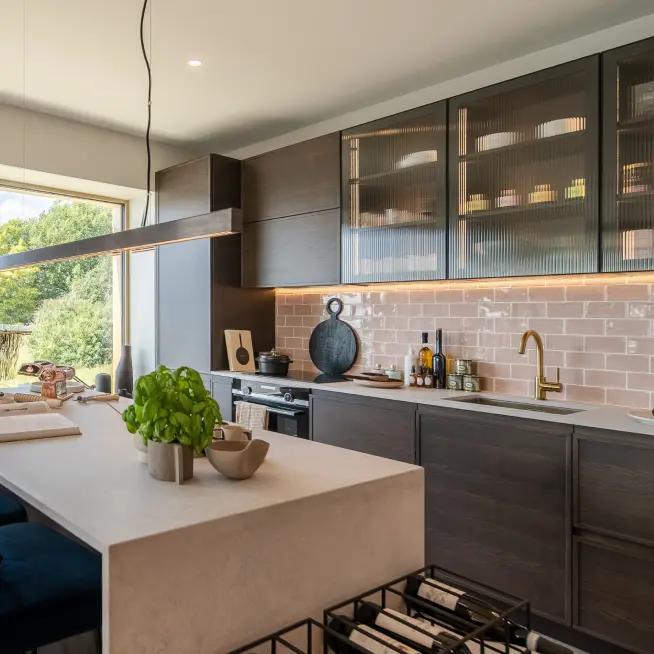
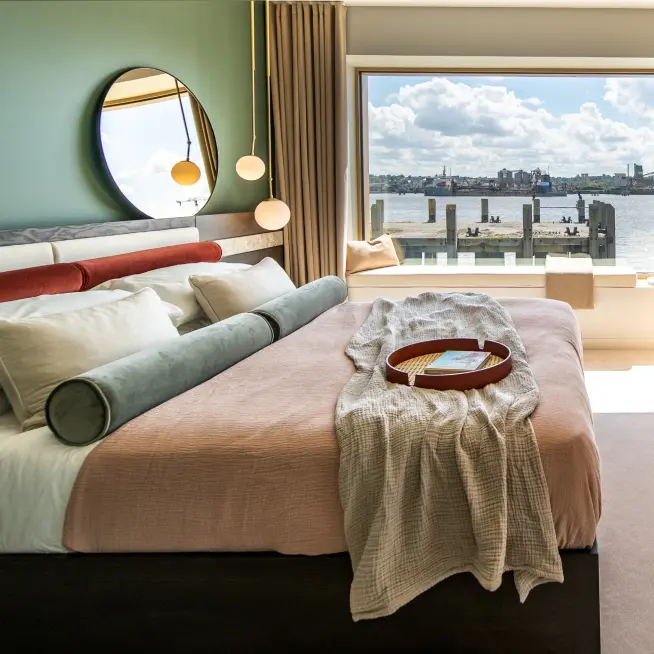
“We’ve created interiors with an underlying sense of luxury - there’s an artisan, crafted feel to cabinetry and joinery, with details of patinated bronze and brushed brassware elevating the design.”
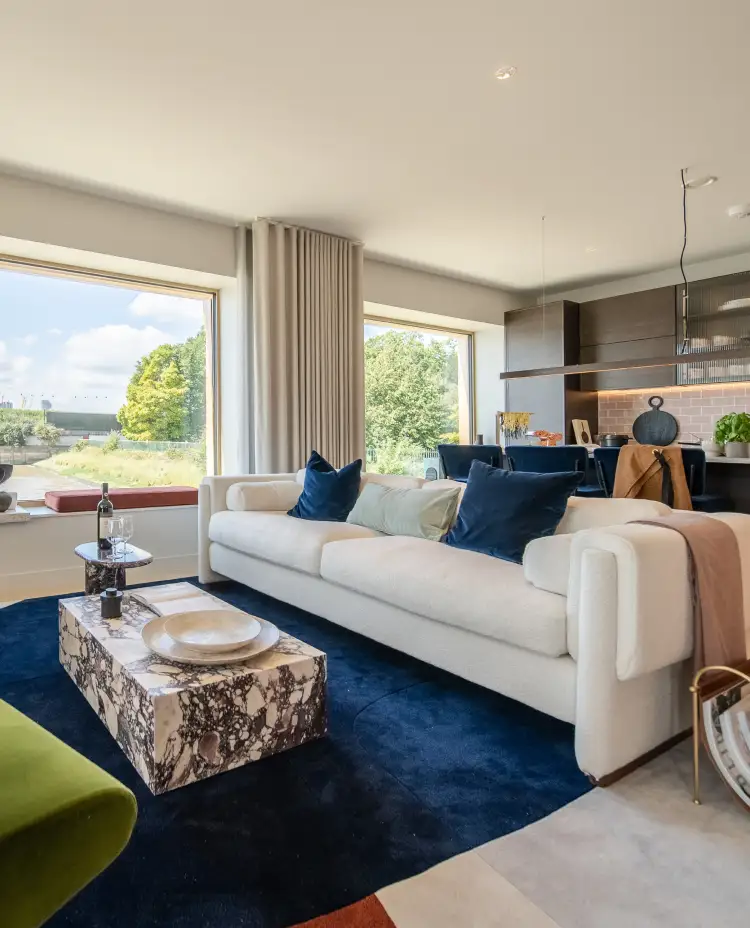

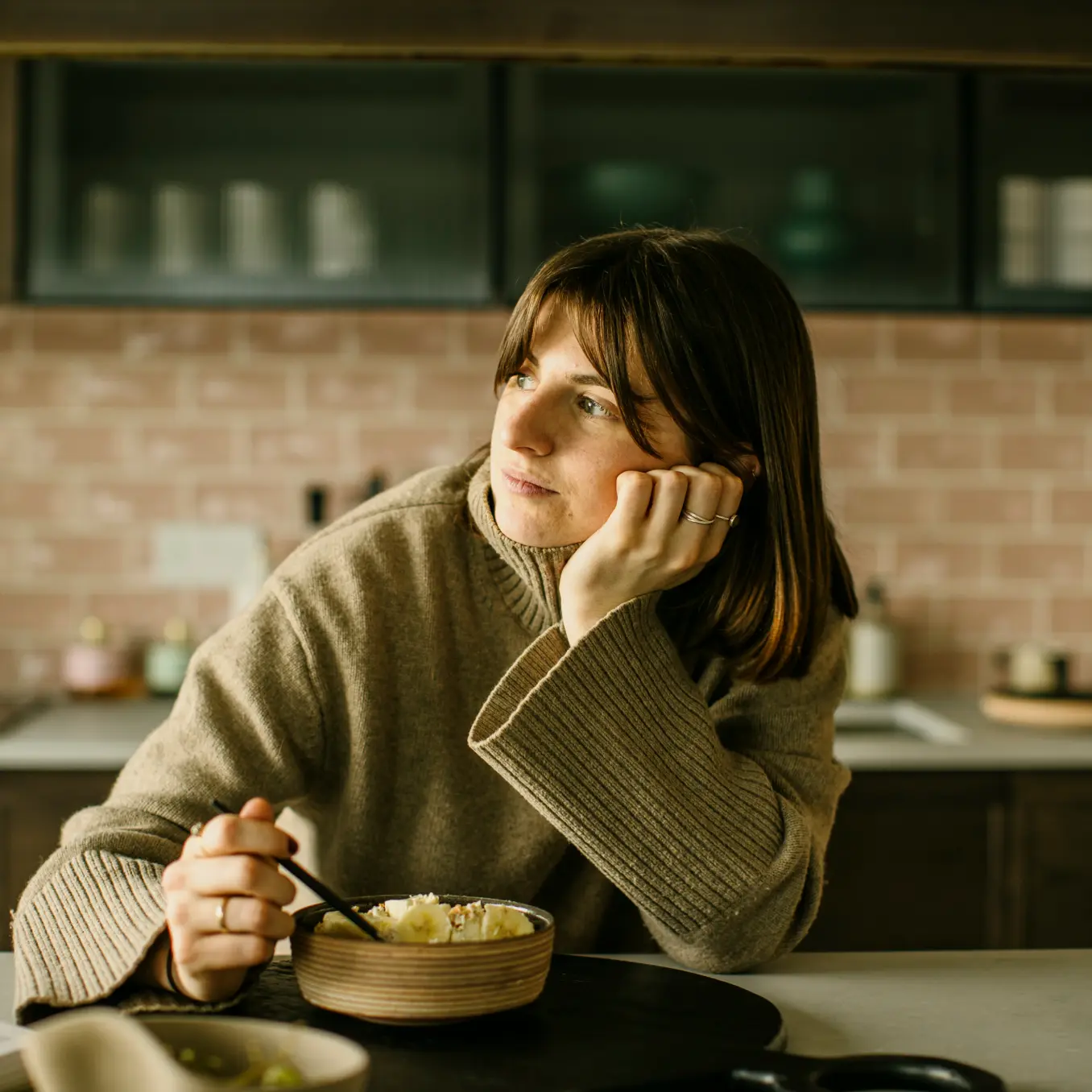
KITCHENS
Gently rippled artisanal tiles and fluted glass kitchen cabinetry refract soft daylight. Natural wood finishes reference the open spaces of Lyle Park.
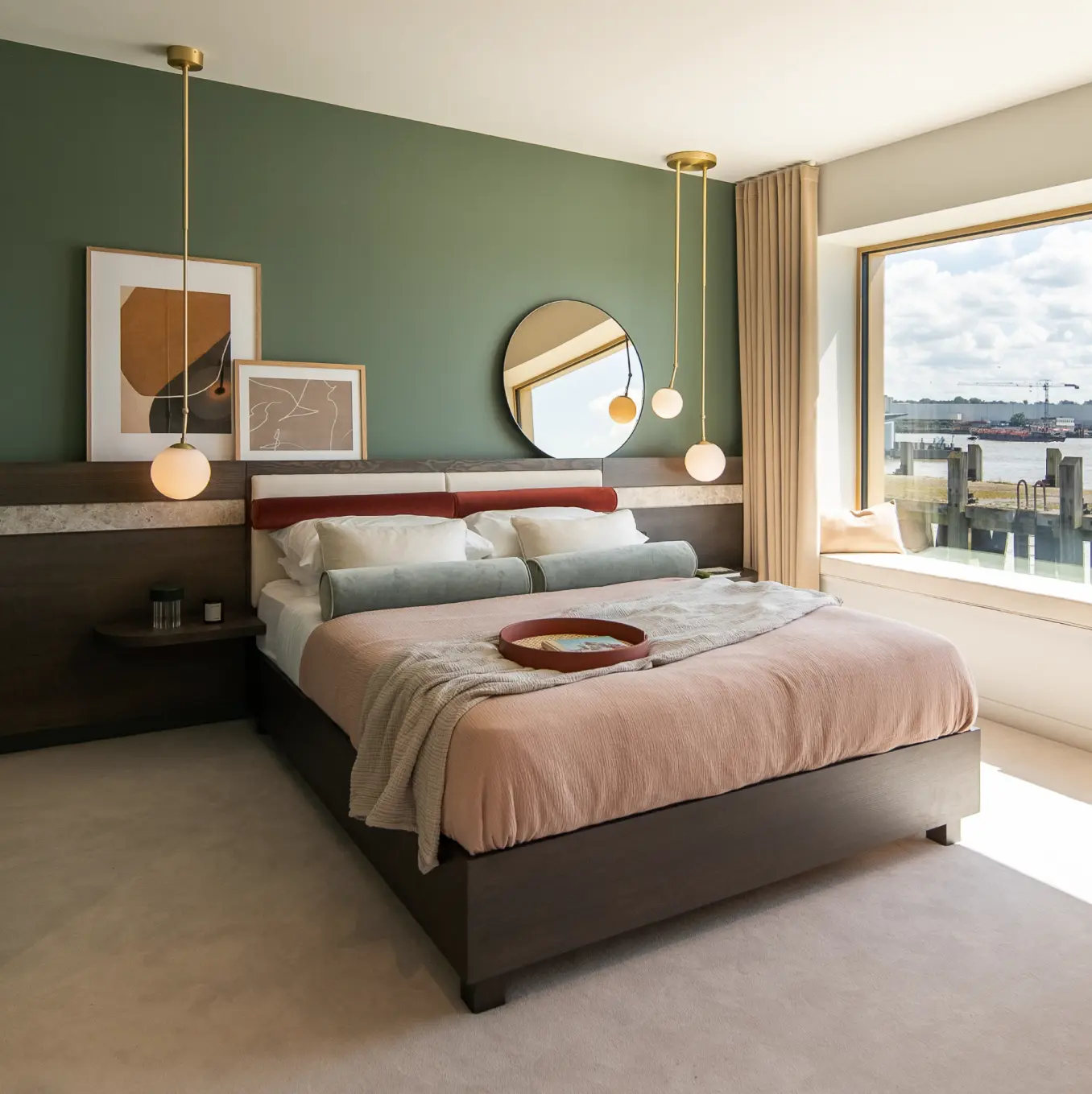
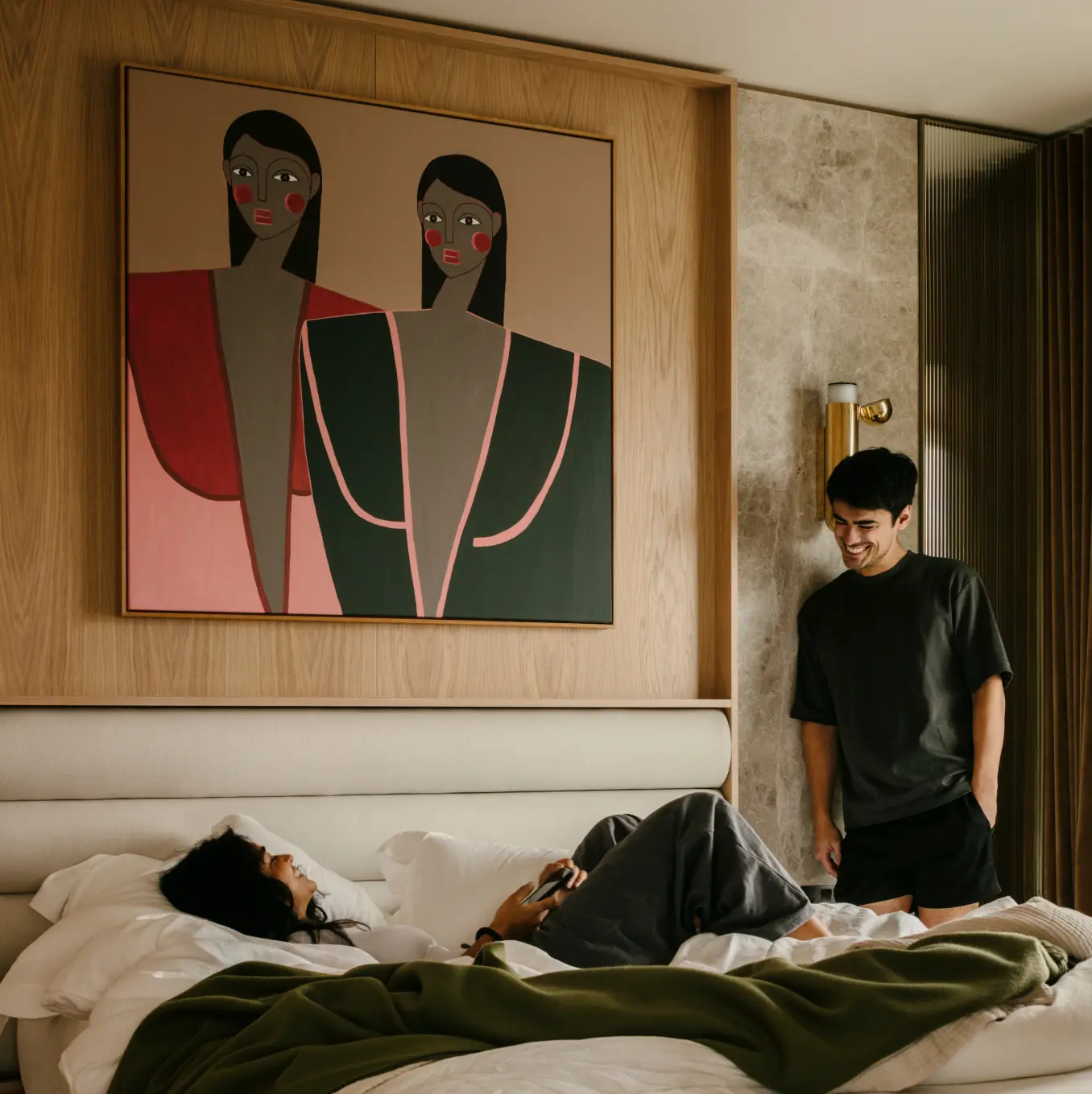
BEDROOMS
With expansive windows as standard, integrated wardrobes are also fitted to all master bedrooms.
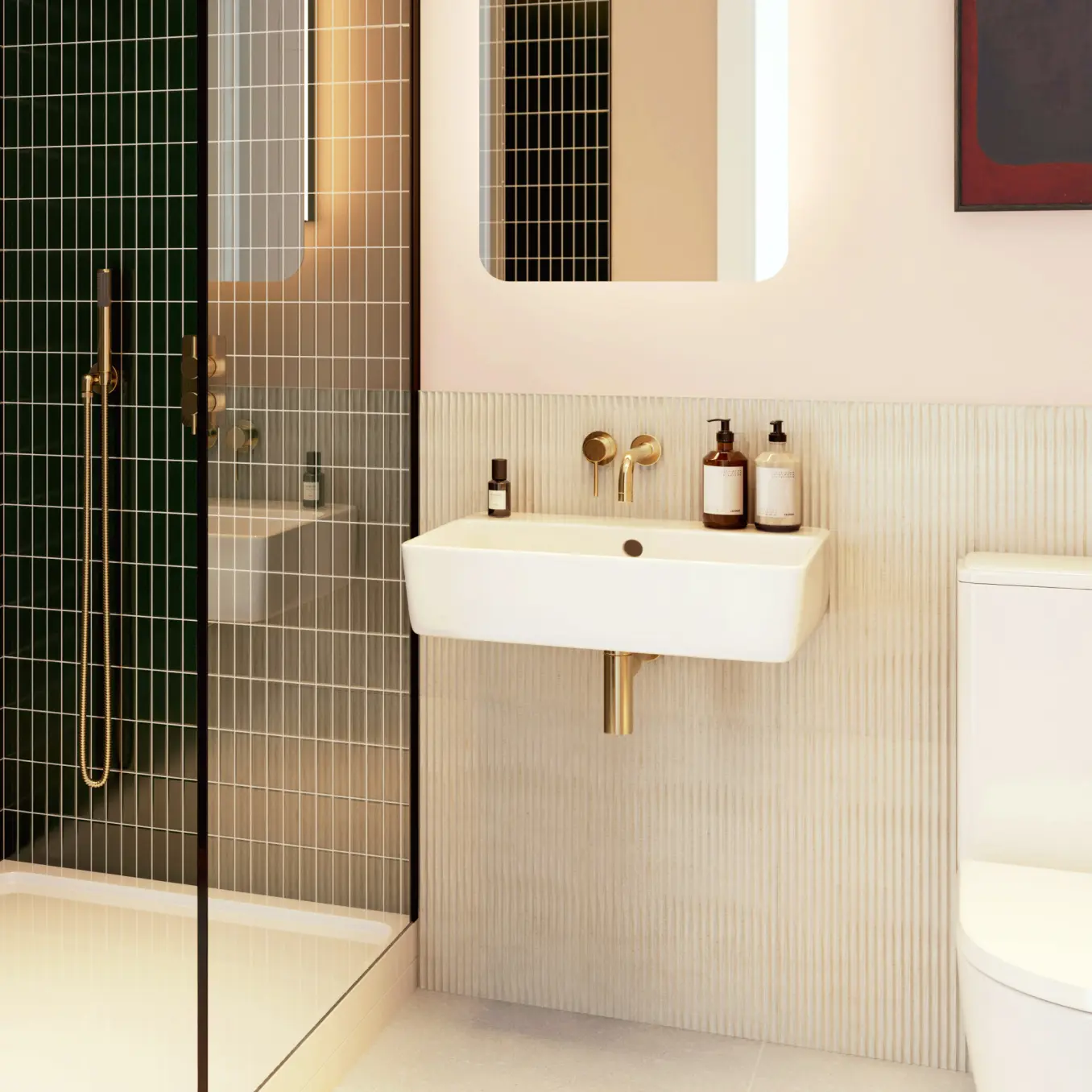
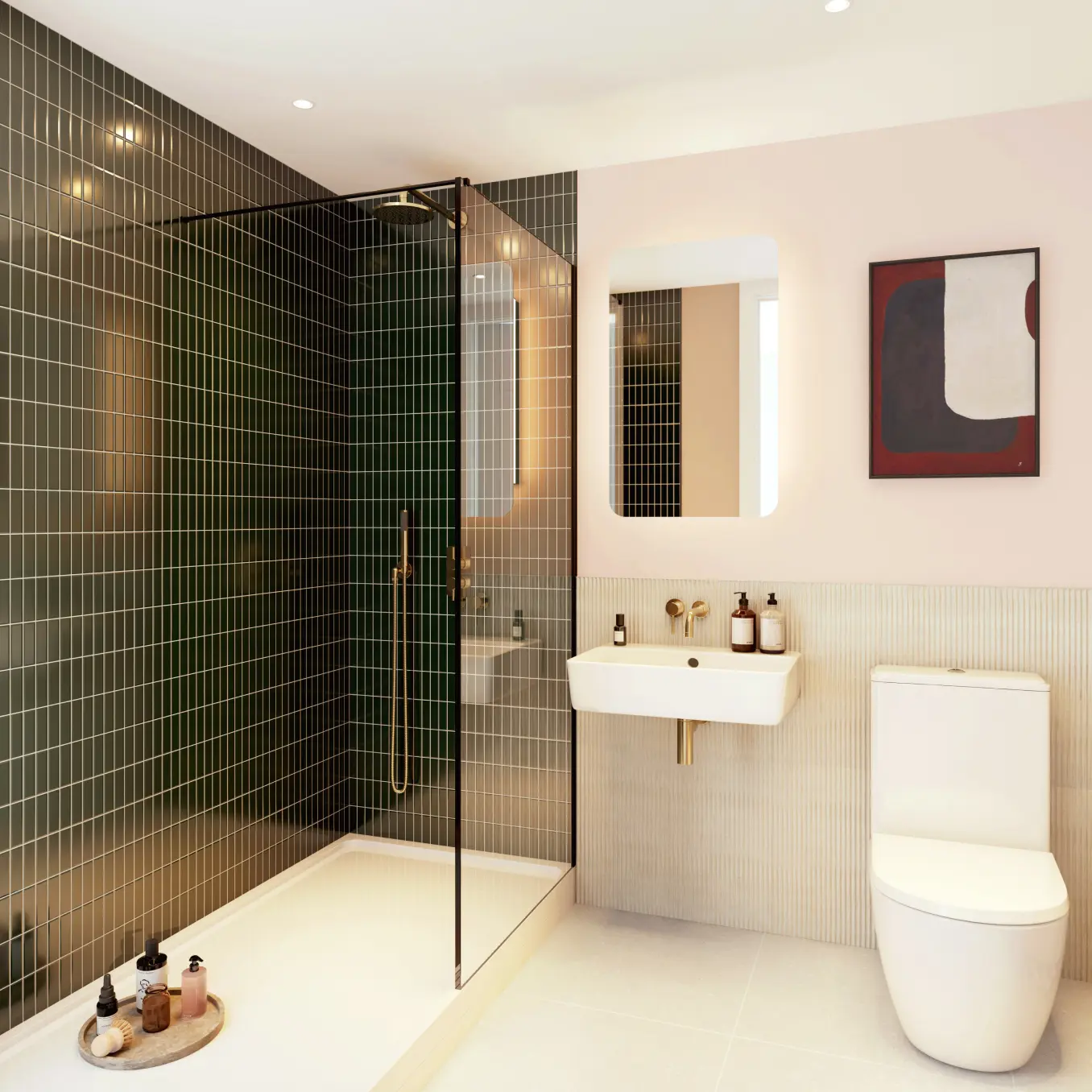
BATHROOMS
Deep green tiling in the walk-in showers is complemented by brushed gold brassware throughout.
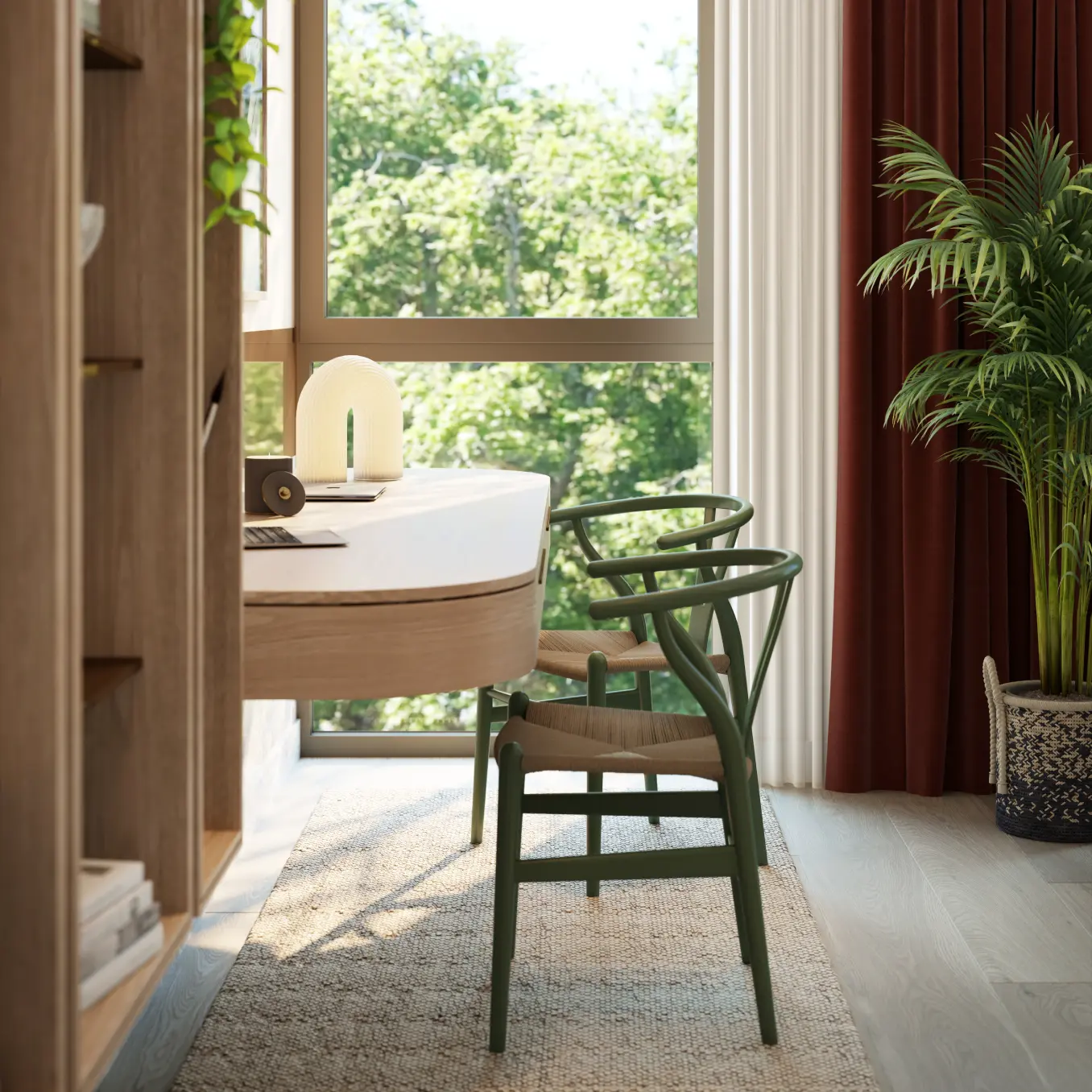
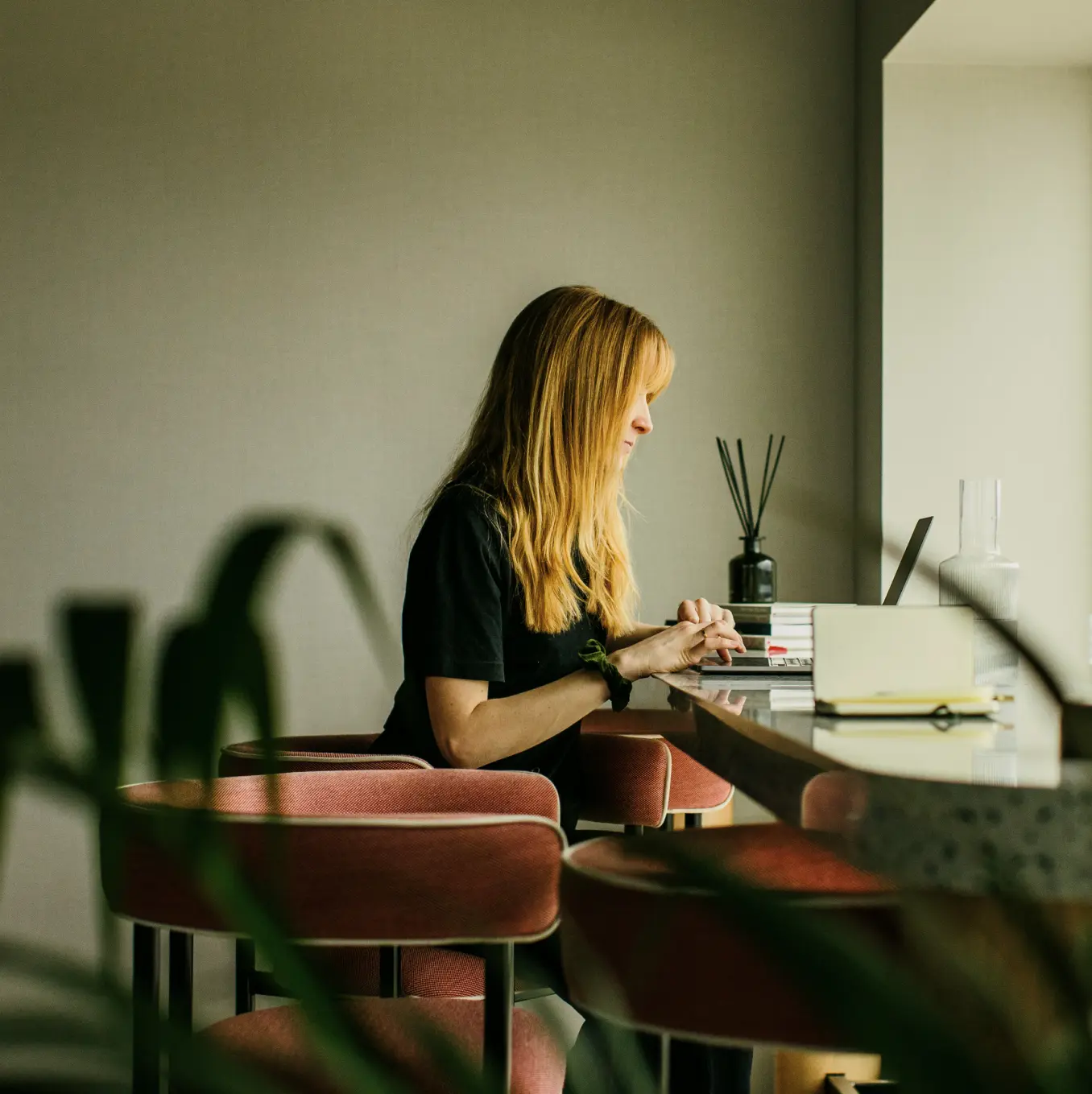
WORK FROM HOME
Truly flexible layouts to set up a comfortable working from home space.
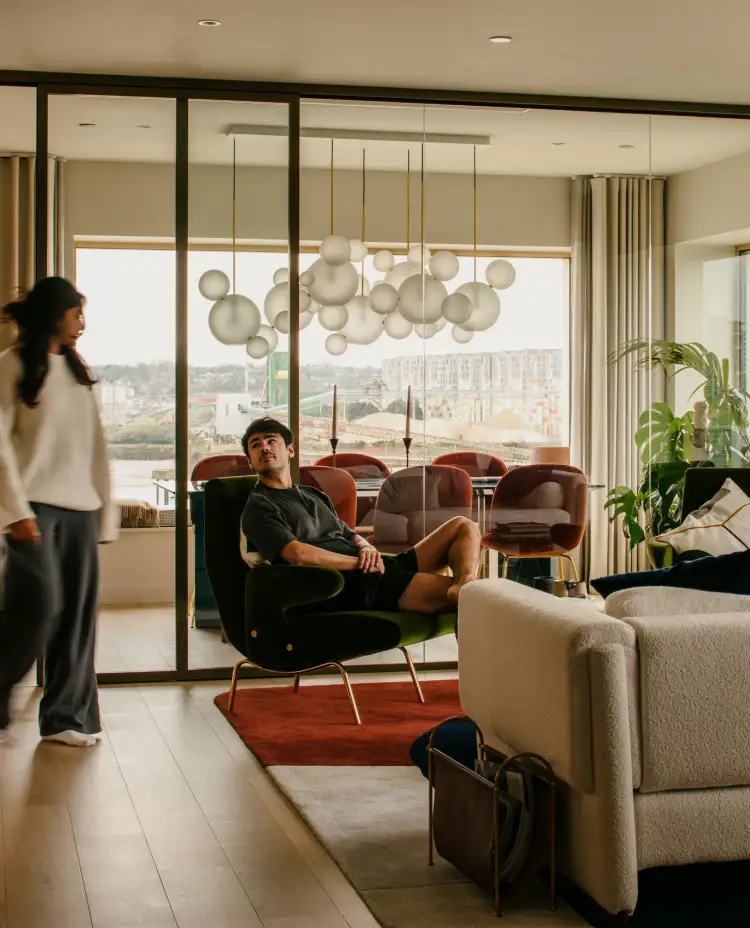
Each apartment is designed with a classic contemporary aesthetic. Two and three bedroom apartments provide the ultimate flexibility to use as a nursery or study, with spaces to entertain and grow.
FLOORPLANS
Previous
Next
Final apartments available.
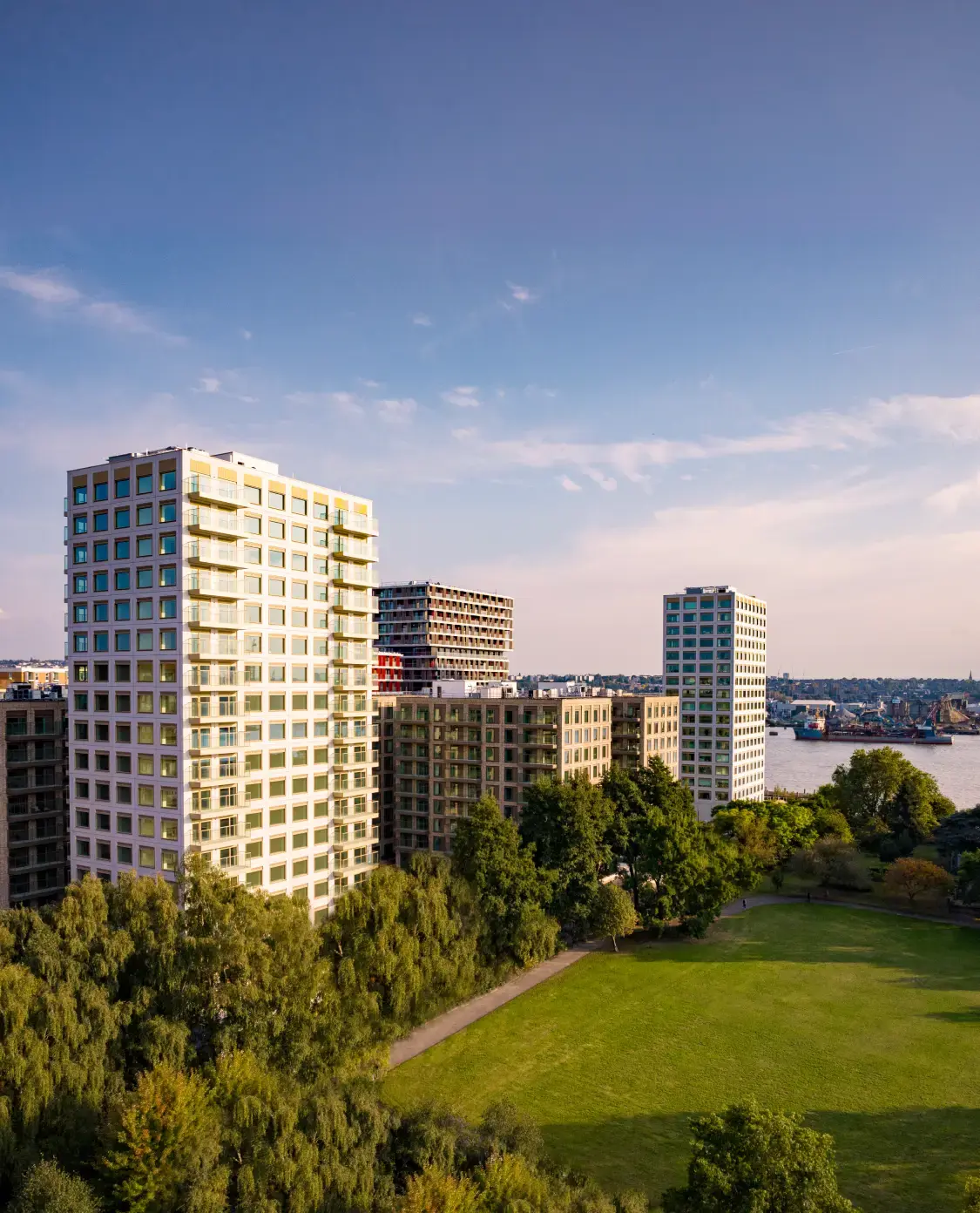
Situated at the heart of this riverside district lies The Forshaw. Perfectly positioned to connect Riverscape’s private courtyards with verdant landscaping and seasonal bulbs to
the green spaces of Lyle Park.
